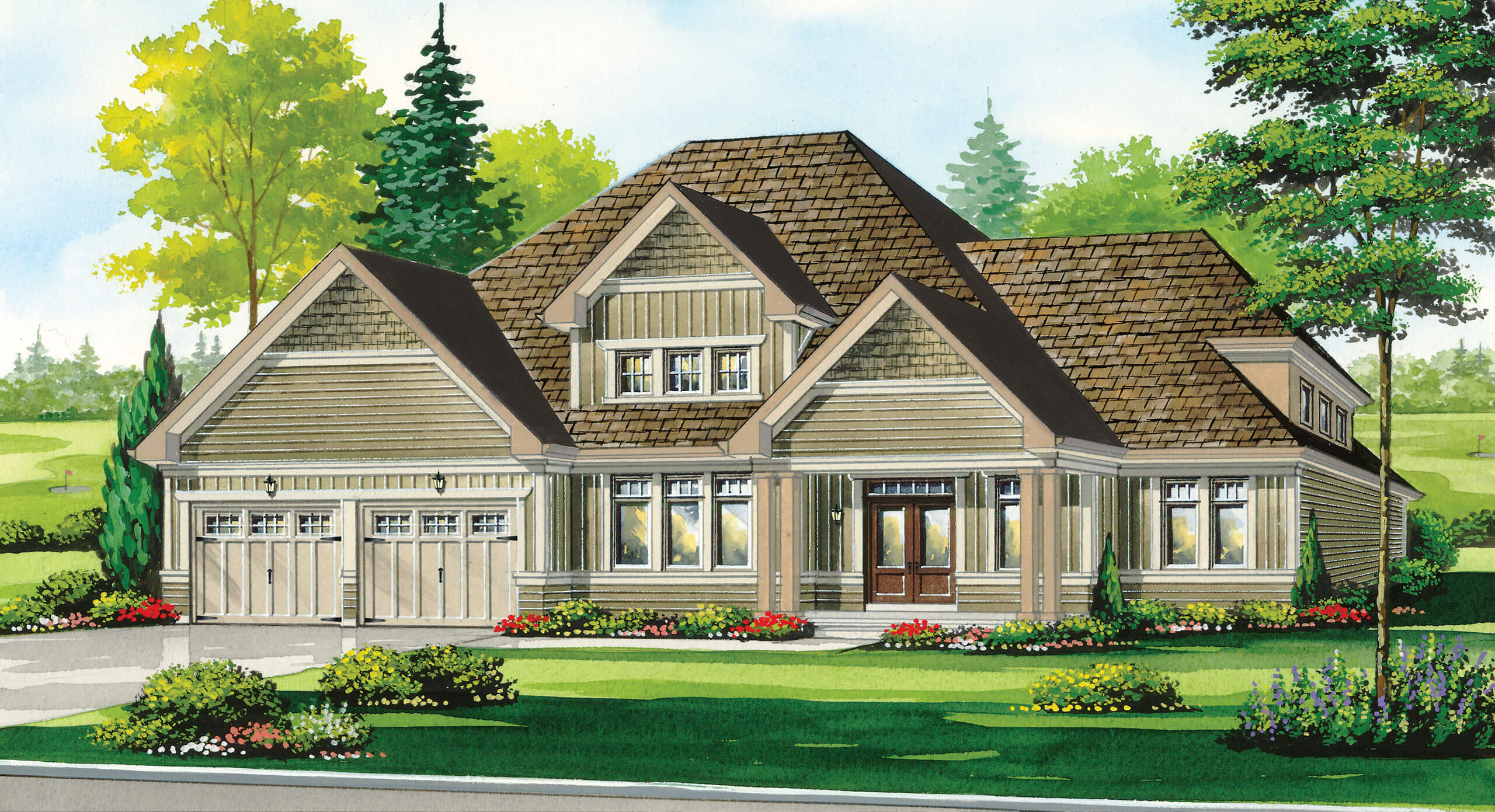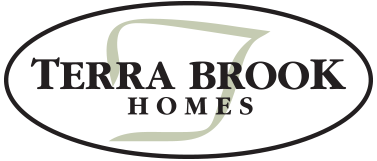
CUSTOM HOME FOR SALE
IN BLUE MOUNTAIN
2,908 sq.ft. Designed with Distinction
Lot Size 90’ x 139’ (+/-)
Backing onto 30 acres of Mature Woodlot
Superb Finishings Featuring:
- 9’ High Main Floor ceilings with breathtaking two-storey cathedral ceiling space in Great Room.
- 9’ High Basement ceiling, 9’ High Loft ceiling
- Engineered Pre-finished Oak Hardwood throughout entire Main Floor and Loft Area, except tiled areas.
- Quartz countertops in Kitchen and all Bathroom Vanities, with undermount sink, from Builder’s standard samples
- Decorative backsplash in Kitchen
- Upgrade #3 cabinet doors in Kitchen with extended uppers.
- Soft close doors and drawers in Kitchen.
- Pot and Pan drawers in Kitchen
- Crown moulding and lower valence moulding in Kitchen
- Smooth finished ceilings throughout
- 5-piece luxury Master Ensuite Bath, with freestanding tub, and stand-up shower with frameless glass shower enclosure
- Moen Align plumbing fixtures throughout
- 12 – 4” LED pot lights on Main Floor
- Upgraded tile throughout
- Gas Fireplace with decorative mantle
- Oak staircase, oak handrails and rod iron pickets (finish to match hardwood)
- Upgraded 1-step beveled 3 1/2” casing and 7 1/4” baseboard.
- Satin nickel straight lever interior door handles.
- 8’ high interior doors on Main Floor
- Central Air Conditioning
- Covered deck area in the rear
- 3-car garage
- Oversized 9’ x 8’ roll-up garage doors
- Asphalt paved driveway – 2 coats
Contact sales rep for complete list of features.
Features are subject to change without notice
August 9th, 2024 E. & O.E.
Location


